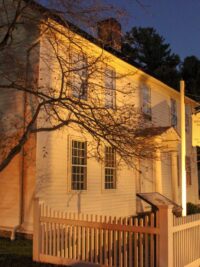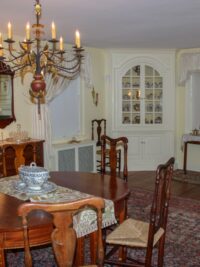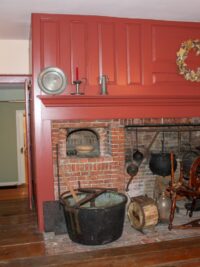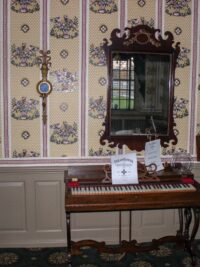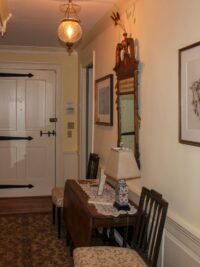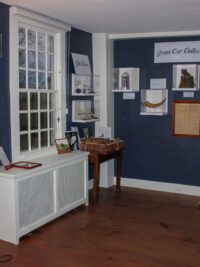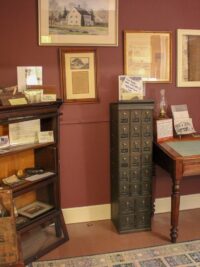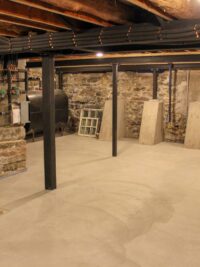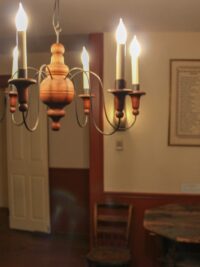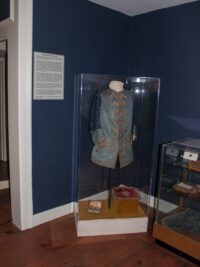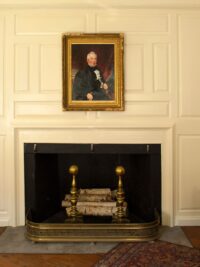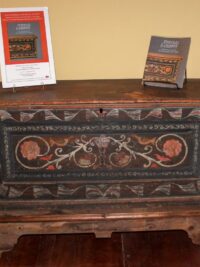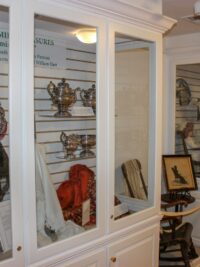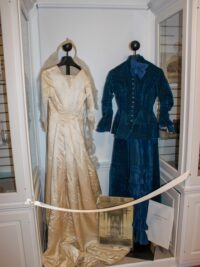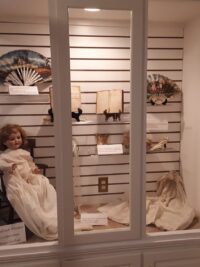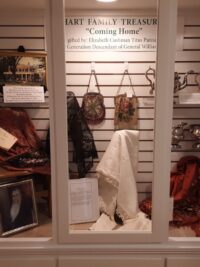Built more than two centuries ago in 1767 for his bride, Esther Buckingham, the General William Hart house is one of the earliest houses in Saybrook, the first settlement on the southern shore of Connecticut.
William Hart was a prosperous merchant engaged in the West Indies trade. The Harts were noted for entertaining frequently and quite lavishly. During the Revolution, he led the First Regiment of Connecticut Light Horse Militia to Danbury to take part in Tryon’s raid. Hart and his brothers armed their merchant ships and served this country in numerous privateering forays against the British. From a second floor chamber in his house he could have seen the Hart fleet of ships when in port, off the Hart dock at the entrance to the North Cove.

